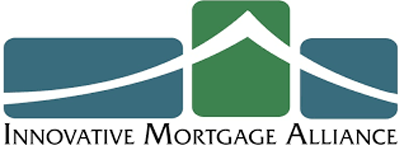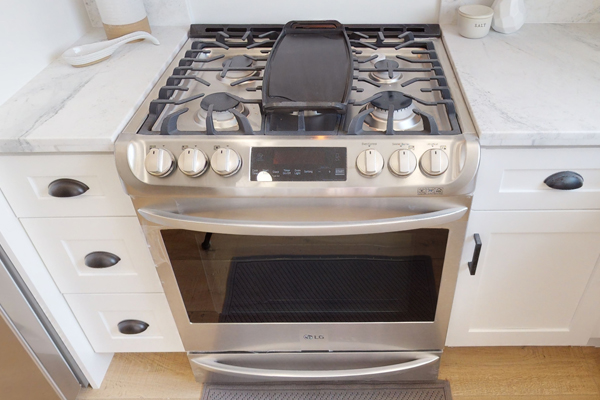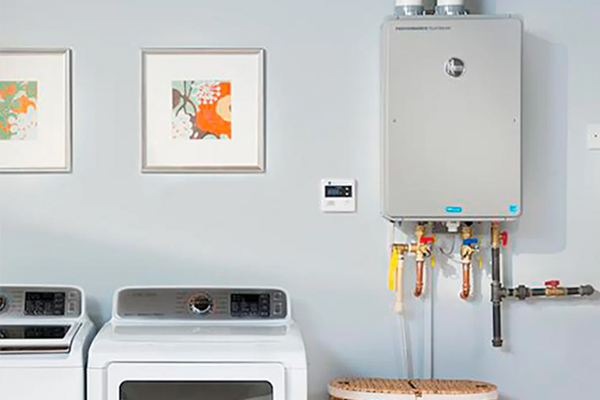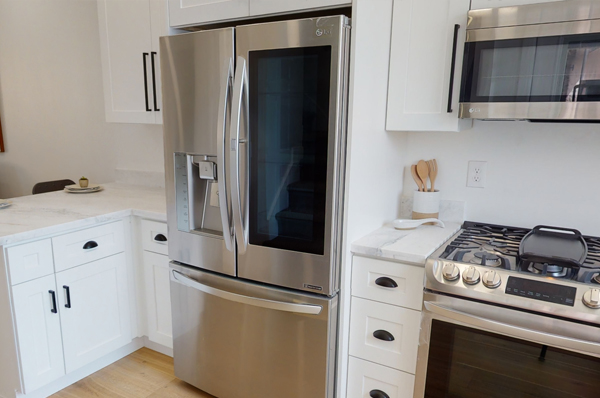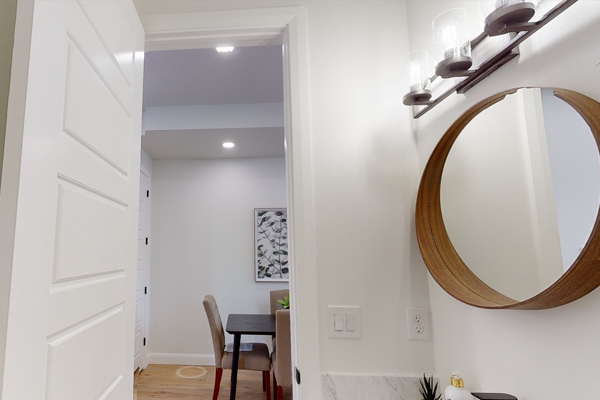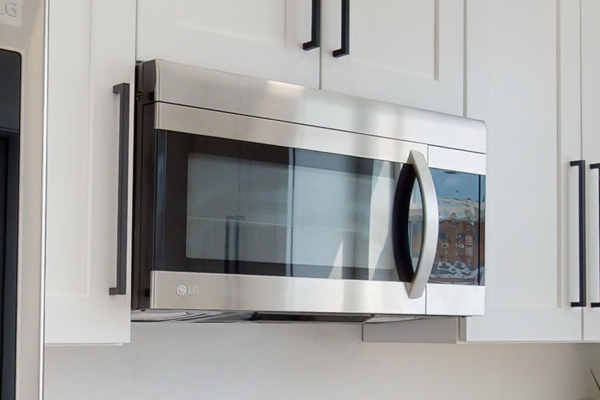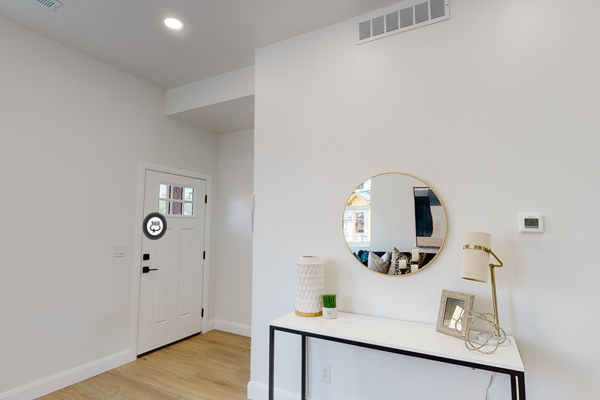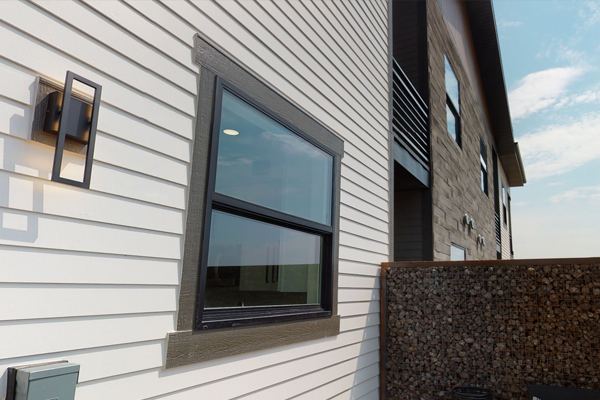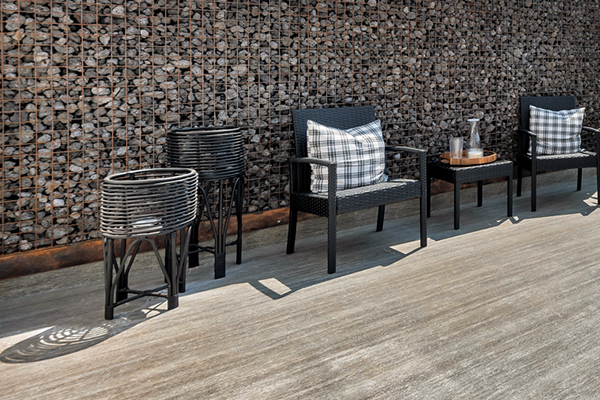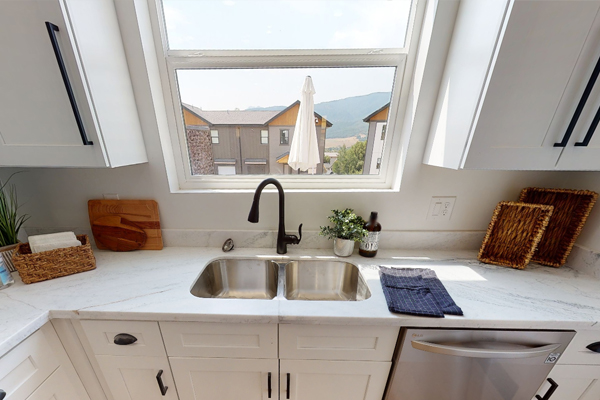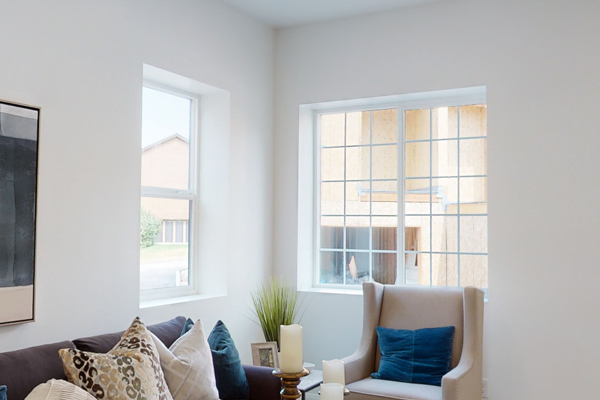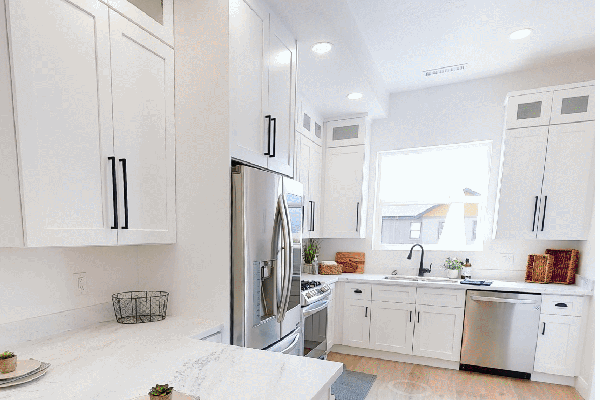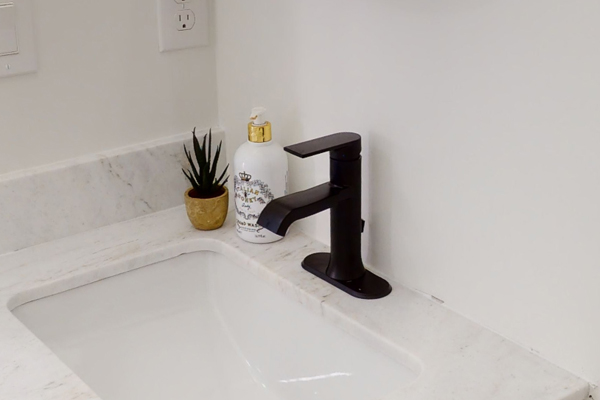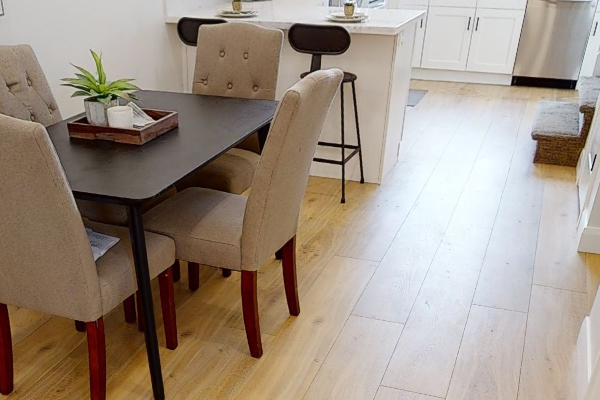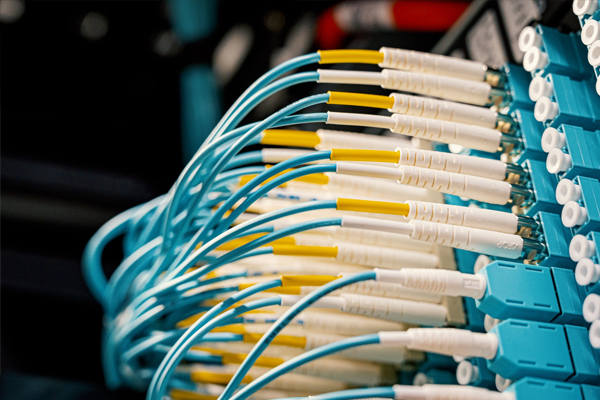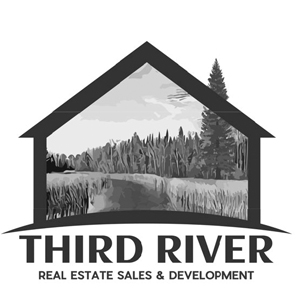After moving to Utah in 2002 I became a loan officer for a small mortgage lender. With my financial background I enjoyed a lot of success in the mortgage industry working as a loan officer, hard money broker and directly for a national wholesale bank as an account executive. Over the last 20 years I've been involved in loan transactions totaling well into the hundreds of millions. I currently hold a Principal Lending Managers license, the highest license available in the residential lending industry.
Also in 2002 I obtained my sales agent license and started selling real estate and have since obtained my Principal Broker's license. I currently own my own real estate brokerage, Third River Real Estate.
Throughout my career I've fix and flipped over 300 homes while being involved in literally 1000's of real estate transactions. I've purchased many properties on the courthouse steps, built spec homes, purchased and foreclosed on non-performing notes, seller financed and serviced loans to buyers, and owned and managed many rental properties.
In addition to having a Principal lending Manager's license and a Principal Brokers license, I also hold a dual Principal Brokers license for the property management company Stack Realty. Stack is one of the largest commercial rental agencies in the State of Utah.
Currently I work as a minority partner developing 3 individual PRUD subdivisions that consist in total of 23 single family homes, 27 town homes, 60 Contotels and 61 high end luxury condos in Eden Utah while finishing an 8-unit new construction luxury condo complex in Sugarhouse Utah while also developing a small commercial opportunity zone parcel in Clearfield Utah.



